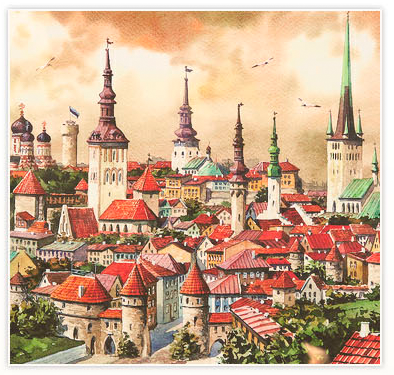>The development project "Hansaait" is a vivid example of restoring the object of a world cultural heritage in the field of residential and commercial real estate. The object is a piece of real estate of 736 m2 located at Sauna 10 in the area of Old Tallinn monuments protection between the streets Viru, Sauna and Müürivahe in two- three minutes’ walk from the hotel "Viru".
The object includes a three-storey building of the medieval 15th century salt barn building with the facade to the street Sauna which is being restored now as well as two new buildings under construction in the courtyard, connected with each other and the granary cellar by a common basement floor. Well-preserved building of the barn, which is an architectural monument under UNESCO protection, was built of stone, the local limestone. Original wooden pillars and ceilings, unique wooden granary cages are well preserved inside, and you will be impressed by vaulted arch ceilings in the basement. The aim of the modern architectural complex is to create under the brand “Hansaait” a versatile center of cookery, arts and crafts united by living quarters and history spirit of hanseatic times.
Commercial premises, designed for gallery-boutique on the ground floor and restaurant halls on four levels are located in the historical building of the barn. The room of boutique of 43 m2 has an independent entrance from the street Sauna.

Four floors of the restaurant of total square in 412 m2 can place, for example, a beer hall in the basement with vaulted ceilings, two level a la carte restaurant and a wine shop in a penthouse on the fourth floor, all in all for 75 - 100 visitors. The restaurant in the basement is provided with a kitchen, utility rooms and stores of approximately 250 m2 which are located beneath the surface of the patio. There are cargo lifts designed for obtaining supplies, table appointments and serving dishes.
Living quarters are located in two new buildings on the right and left of the patio of 240 m2, entrance from the street into the courtyard is provided through the archway of permanently closed gate. On the right side of the courtyard in the direction from the entrance there is a structure of row house type with three apartments on three levels and basement spaces, respectively, of 110, 109 and 105 m2. On the left of the courtyard there is a separate two-level studio apartment of 56 m2. All four apartments have a separate entrance and, as such, are separate parts of the house. These four apartments have a common hall of 90 m2 in the basement that can be used, for example, as the gym or billiard room.
Architects Tiina Linna and Andrus Pilter are authors of renovation and rebuilding projects. Interior design by Maile Grünberg.
Construction and renovation works provided by building company HR Restauraator.
All four apartments are offered for sale as objects of residential property of a part of the building. For purchase of apartments and rental of commercial premises of the restaurant and boutique, please contact the LLP "Hansaait" or LAAM Kinnisvara real estate brokers
http://www.laam.ee